New Living Room Progress: Before & After
- design sixty five

- Nov 15, 2021
- 4 min read
Hi friends! I'm so excited to share the progress we've made on our Florida living room in the past 6 months! It's been a verrrry slow process, but I love how far we've come and the direction we're headed! In this post, I'll be sharing all of the "before" pictures, my design plans, where we are now, and what we have yet to do in this space....
First, here's a snapshot of where we are now:

Now let's rewind back to May when we first bought the house....
There was this enormous built-in that was dated and off center. I initially thought I might paint it and change the hardware before we could (hopefully) add a fireplace there, but ultimately the fact that it was off center drove me crazy so it had to go.

I would still love to add a floor-to-ceiling plaster fireplace there, but until then, I created this design board with a reclaimed beam console table to mimic a mantel, with large tv, long tail sconces, and art work above. I also added a large scale chandelier to draw your eye up and add some visual weight toward the ceiling (the ceiling in this room is 14' so it feels very imbalanced otherwise). I also plan to install ceiling beams to create a more rustic, custom look.

The sconces I ordered are still on backorder, so the black ones I have there now are just a place holder until these arrive. I still have to order the chandelier (commitment issues, lol), but I love this one and think it would be perfect for this space. It's a bit pricey, but I also found a similar one that is much less expensive which I think would also work here.
The artwork shown here is by Deb Presutto -- I'll share some updates with this art on the tv when the new sconces are installed :)
Here's the wall after we removed the built-in unit and patched in the drywall. It already feels better to me!

This is the design board I created for the living room furniture (which I have taped out on the floor above... haha!). I wanted a warm, neutral palette with a modern-ish twist on Spanish colonial:

I basically designed all of this around this coffee table from Serena & Lily :) I am totally in love with it -- it is the best coffee table I've ever owned, hands down. I loved the richer wood tone for this Spanish colonial style house, and the large scale was absolutely perfect for this layout. It is even more beautiful in person than it is in the pictures. It is very solid and heavy and the quality shows in every little detail! Unexpected perk: my kids love to play in the "lower deck" -- they both fit in there and for whatever reason get such a kick out of it :)
Here's the before:
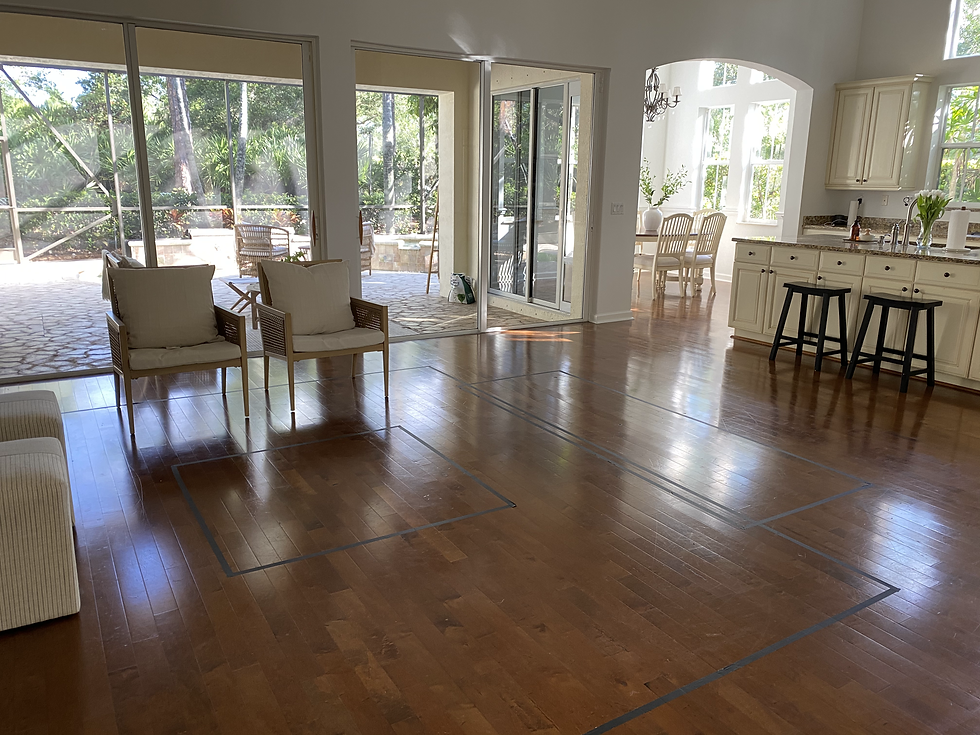
And the after!
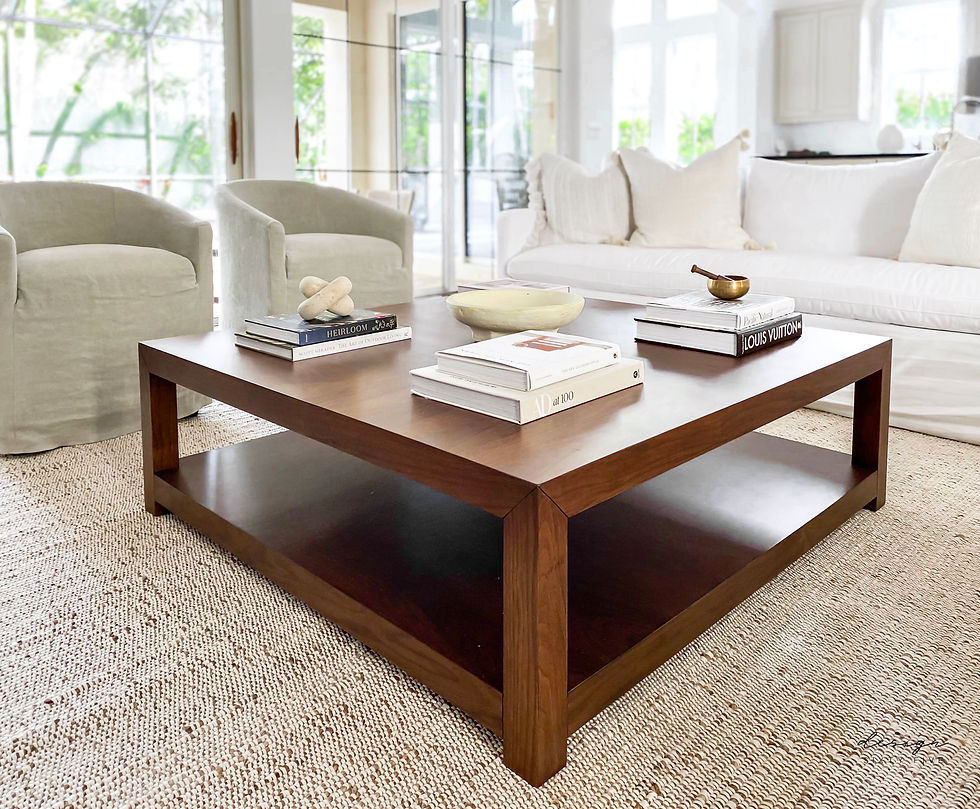
I originally planned on using these gorgeous Serena & Lily rattan armchairs in here, but actually ended up using them in the playroom instead (see my previous post with my playroom reveal here)! They are so versatile, I'm sure I will be moving them around from room to room all the time!
Instead of the chairs, I ended up using this slipcovered bench here, which I think works better to keep an open feeling between the foyer and the living room. I'll be doing a separate post soon on this bench, the sofa, and the armchairs... stay tuned! :)
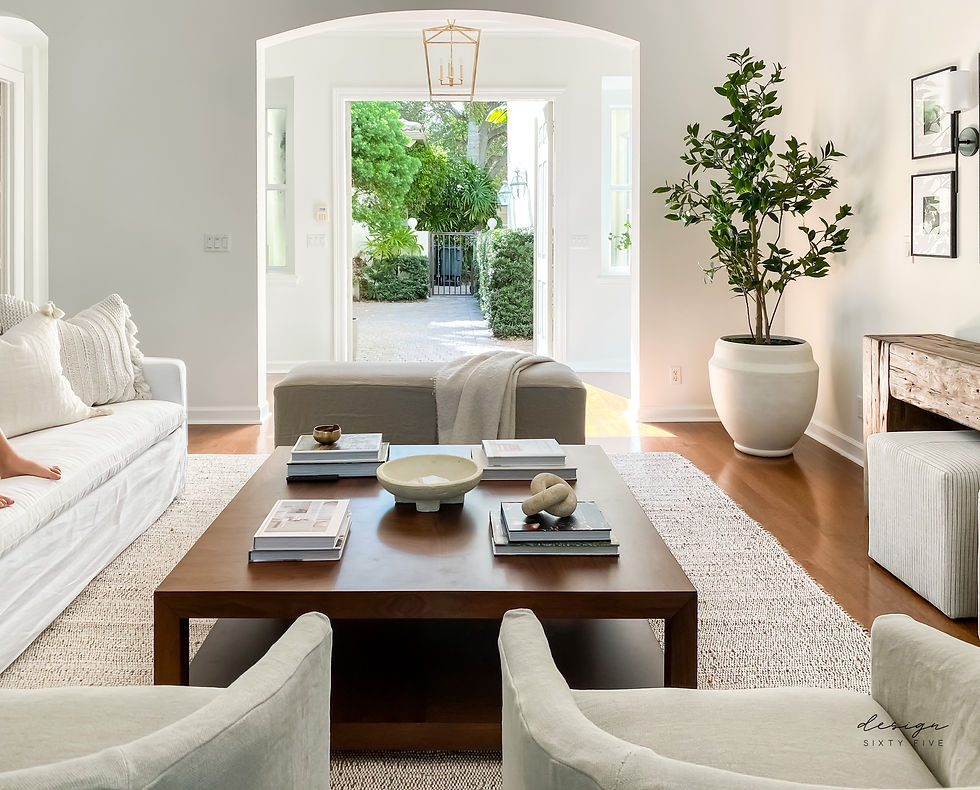
Since foyer opens right up to the living room through this arched doorway, I wanted to update this space to flow with the living room as well. Here is how it looked when we bought the house:

And here's how it looks now! We added a rug, painted the doors (see my previous post about paint colors and finishes here) and swapped out the old light fixture for this classic pendant from Serena & Lily:

I love how the brass brightens up the space and adds some interest to draw your attention to that arch!
Eventually, I would love to swap out these doors for 3/4 glass doors to let in more sunlight here. When we change the doors, I will also update the hardware with some beautiful unlacquered brass. I would also really like to add window seats with storage drawers (like the one we added in our CT house). There's no mudroom or coat closet in this house (that's Florida, baby!), so we really need some storage here for shoes, etc.
In terms of decor and throw pillows, I kept it pretty minimal in this space -- these Serena & Lily pillows added the perfect layer of texture, and I love the combination of these ivory tones with the white sofa! They are so comfortable and inviting -- the Sequoia pillow feels like the perfect fall sweater with a soft, chunky knit, and the Asheville pillow is a little more refined & delicate. A perfect pair if you ask me :)
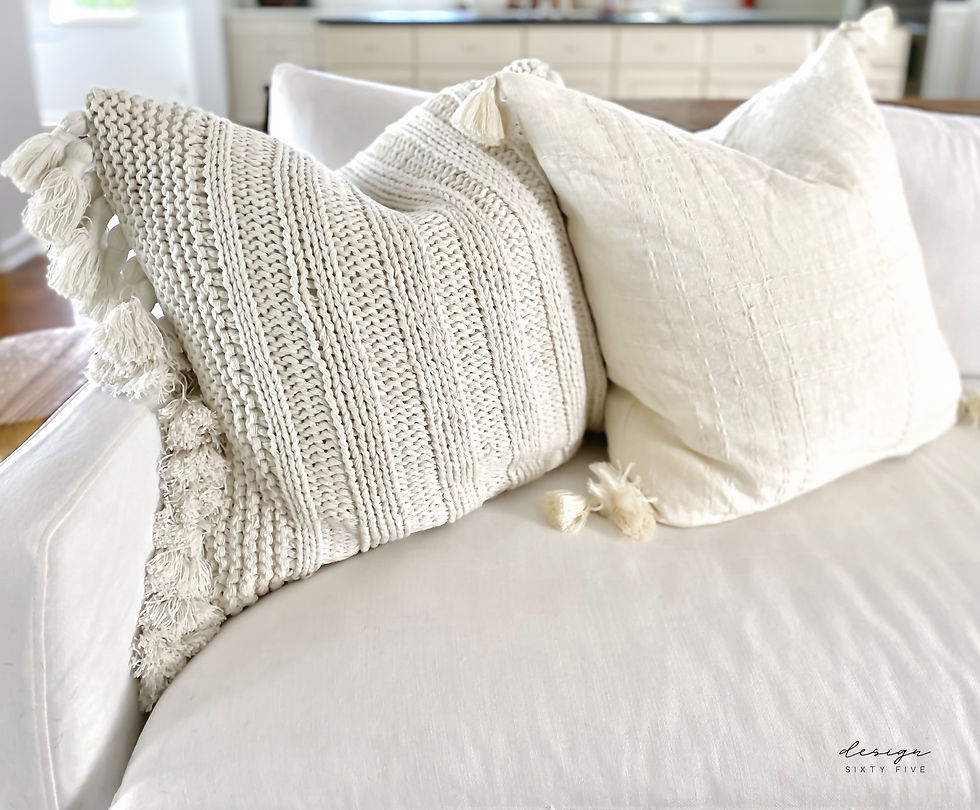
I styled the coffee table with some books and a few decorative objects, but I like the idea of keeping it really simple. Although I would love to add a live tree, we had to go with an artificial one since we still go back and forth between FL and CT a lot. I love this one and think it looks very natural!
Other plans for the space include replacing the existing sliding glass doors (I would love to add some steel doors, but not entirely sure yet what we will do), adding ceiling beams & chandelier, hopefully adding a fireplace, and eventually replacing the floors with some wide plank white oak (probably pretty similar to what we used in CT). I hope you'll follow along with me on the progress in this space and the rest of the house! In the meantime, I'm sharing the sources I used in the living room & foyer here (just click on any image to shop!):
Special thanks to my friends at Serena & Lily for sponsoring this post!
xo,
Marcie
This post contains affiliate links, from which I may receive a small commission at no additional cost to you. Thank you for purchasing through my links to help support this blog!



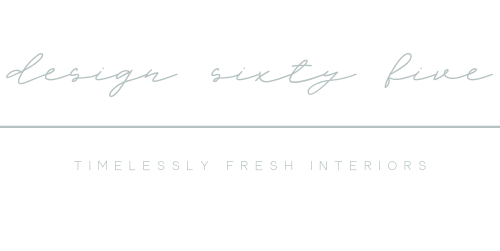
Comments